
Epsilon Carbon
Category
Authors
Role
April 2020 - March 2021
Industrial Architecture
SDM Architects
Working Drawings, 3D Visuals & Renders, Material Representation Views
Epsilon Carbon has their main manufacturing unit in Vijaynagar, Karnataka. It is a coal chemical processing facility, which holds two large expanses namely Advanced Carbon & Carbon Black.
Advanced Carbon comprises of all the production unit, factory buildings, substations, pilot plants etc.
Carbon Black comprises of all the human functional buildings, thus widening the scope of Architecture.
Following are the buildings of Carbon Black »
01 Administration

Programme: It has various departments like HR, Director’s Cabin, Meeting Rooms, Accounts, etc.
Capacity: 50-60 people
Area: 1700 sqm
A rectangular bay with a light steel structure combined with two flat-roof cubicles is repeated in a linear fashion. The form of the roof is such that it allows soft daylight inside.
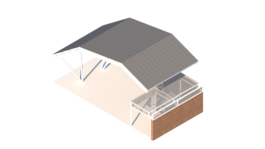
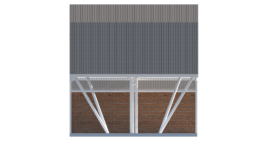
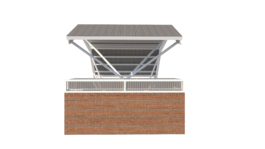
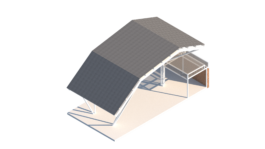
Exploded Isometric Views
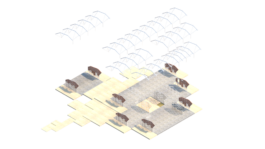
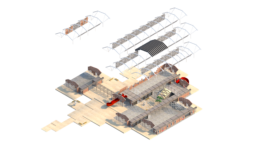
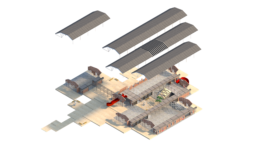
Material Representation Views
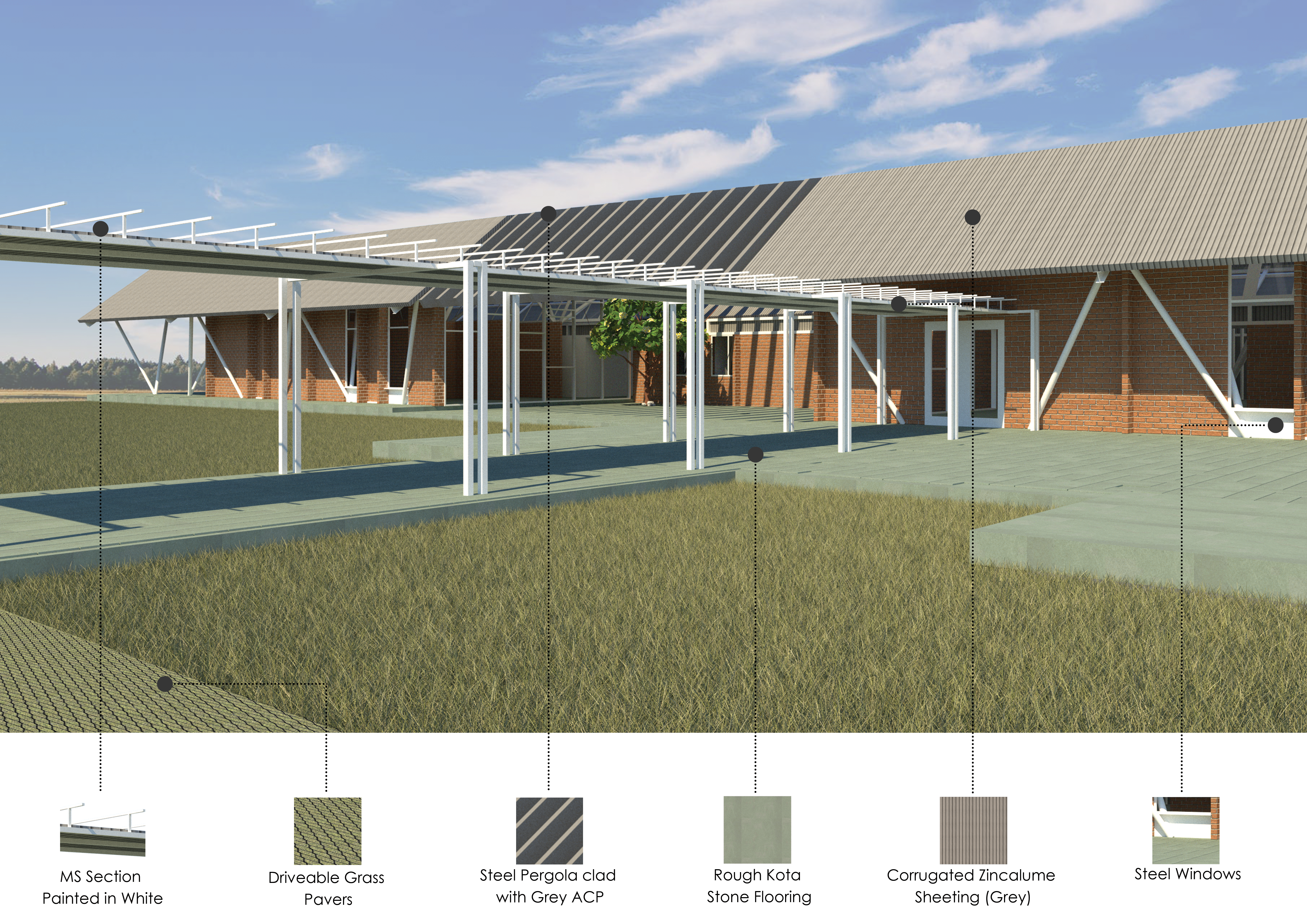
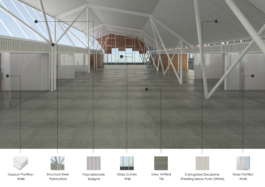
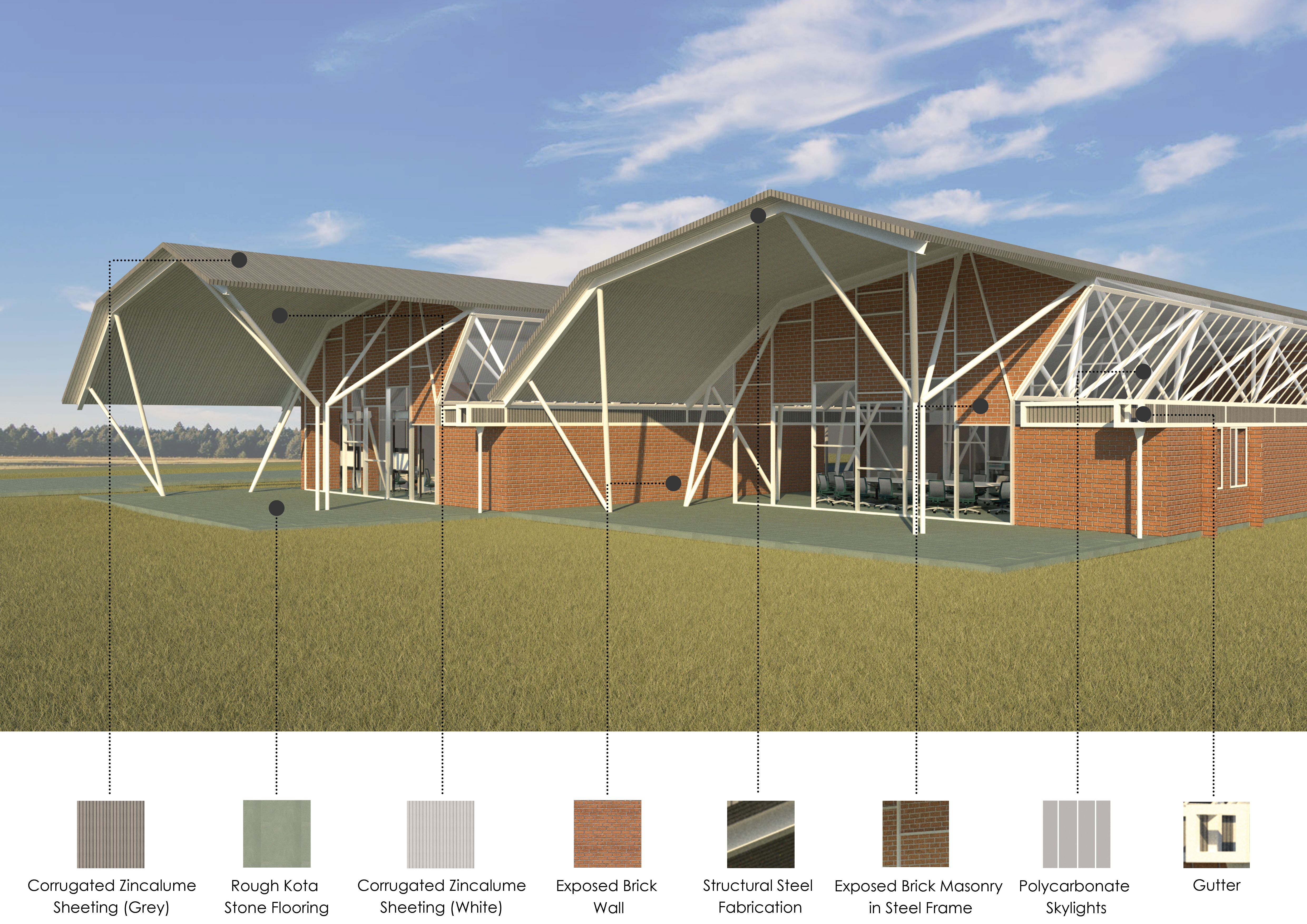
Rendered Views
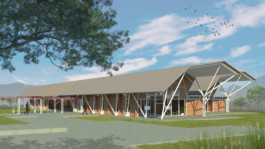
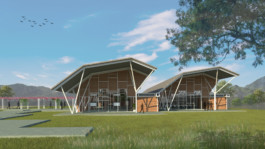
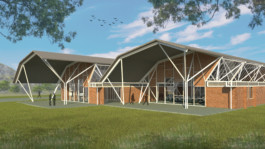
02 Canteen
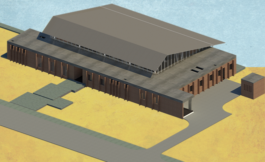
Programme: This building comprises of Kitchen, Dining, Sit-outs, Utility, Toilets.
Capacity: 200 -210 people
Area: 920 sqm
Right besides the Admin building lies the Canteen building. This is a central location and walkable from the bathhouse, lab & the admin. The sloping roof having skylight on three sides encloses the dining space below.
The kitchen pot-wash, storage, utility is all constructed in exposed brick work & RCC. Steel Structural frame and the skylight frames are painted in white to make the space feel lighter and organized. The flooring is black kaddapa stone in the interior & rough kota stone used in the exterior.
Exploded Isometric View
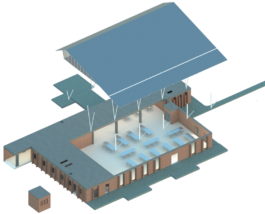
Sectional Perspective

Rendered Views
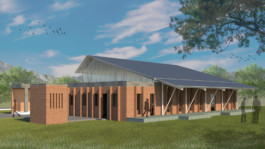
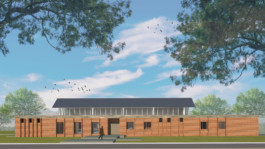
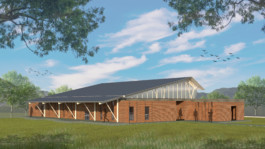
03 Bathhouse & Security
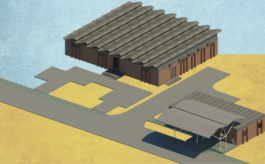
Function: Biometrics & Wating area in Security. Shower, Laundry & Locker area in Bathhouse.
Capacity: 50-60 people
Area: 700 sq.m
Bathhouse is the second building after Security from the material entry gate. It has 150 shower cubicles, lockers and laundry area. Workers come here to wash & change clothes. The roof of the structure is exposed concrete bands resting upon intermediate pedestals allowing north-light to penetrate through the building. Openings from vertical planes is minimal due to the minimal human visibility.
Exploded Isometric View
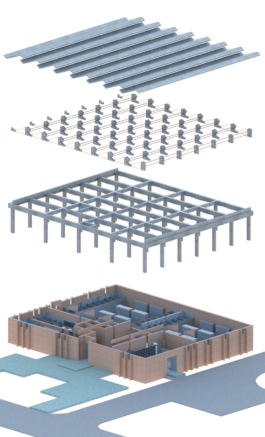
Material Representation View
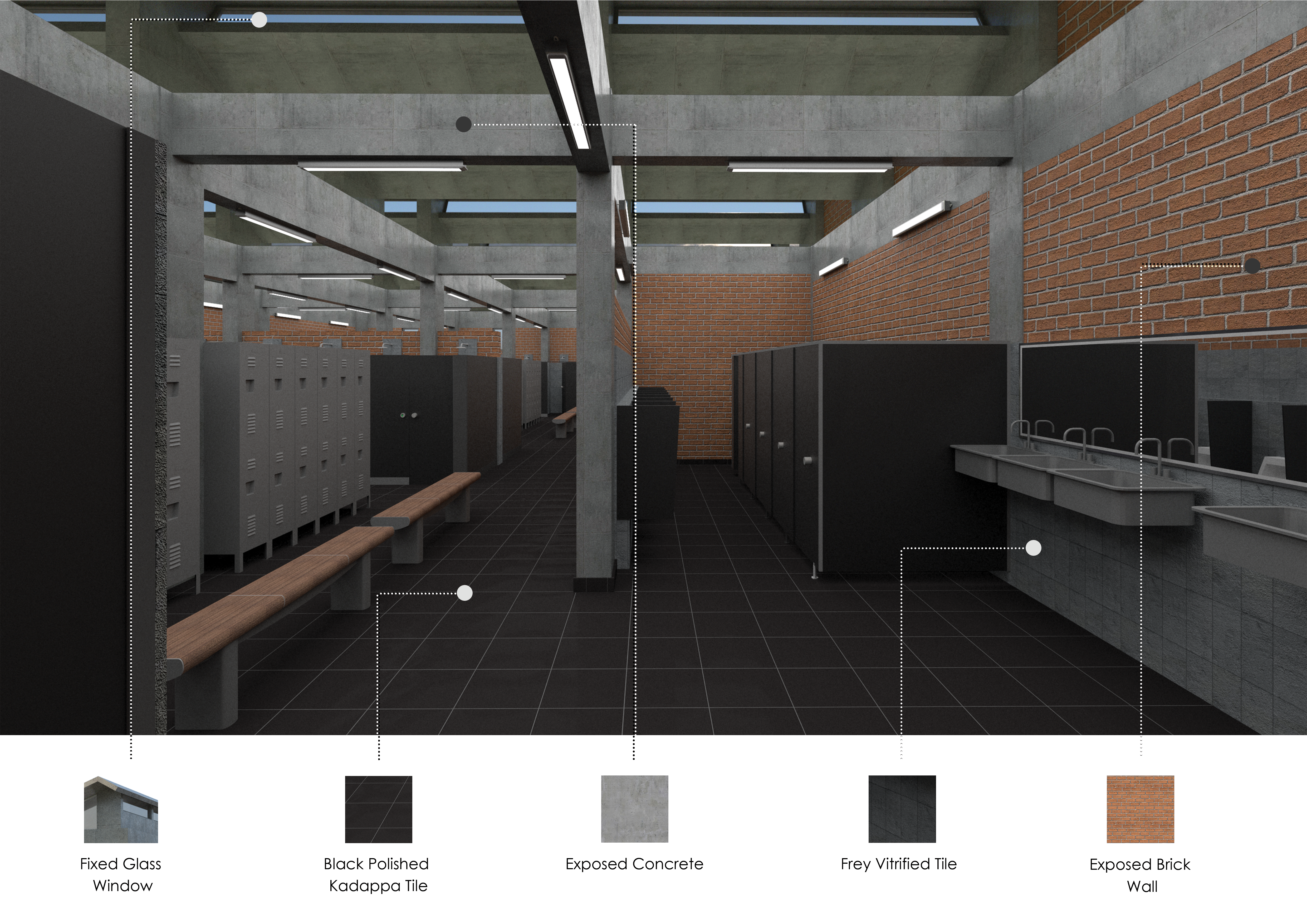
Rendered Views
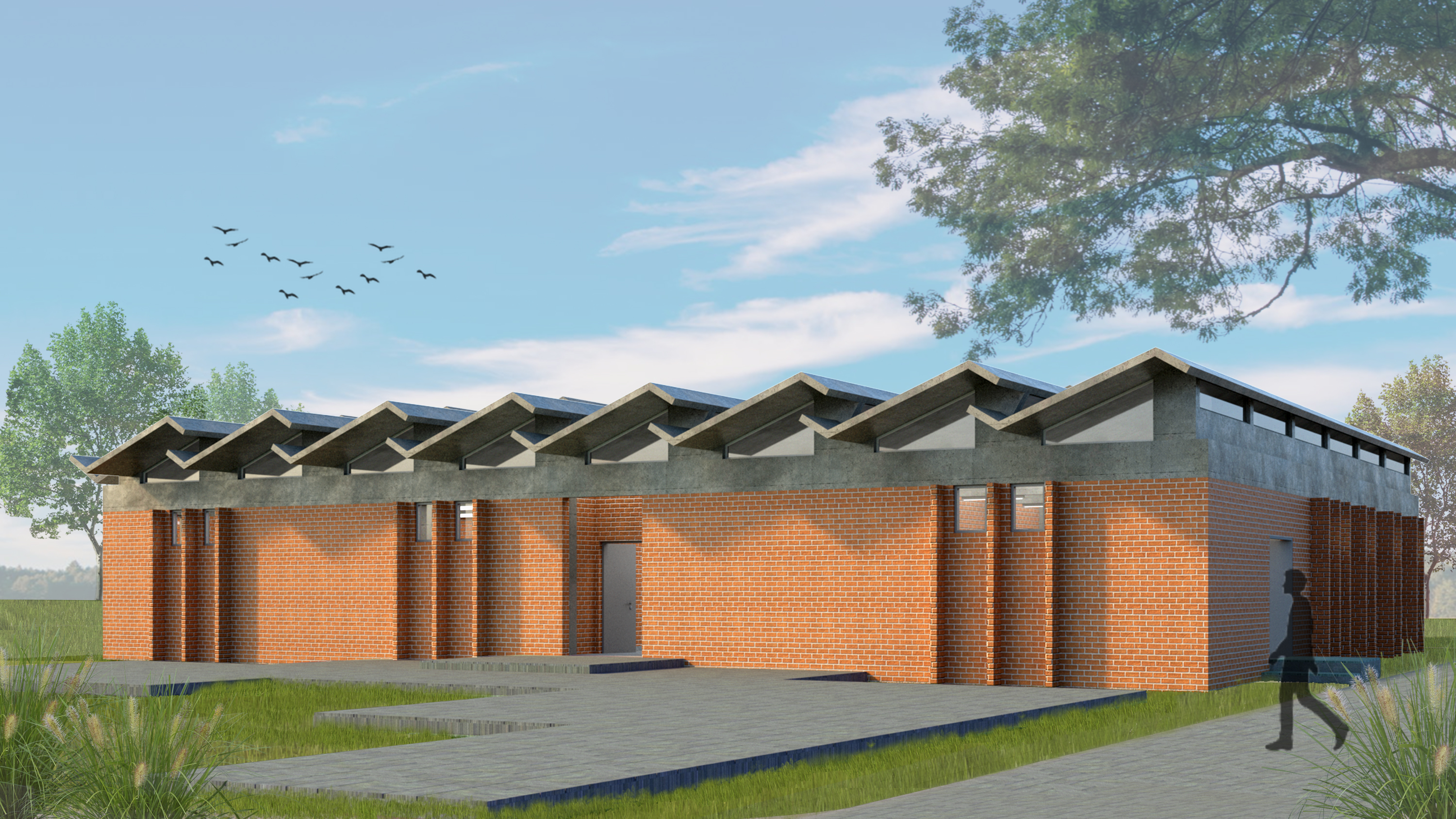
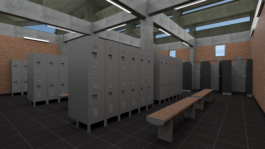
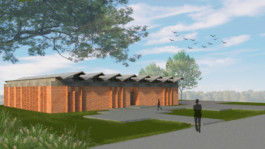
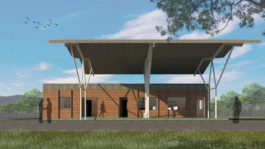
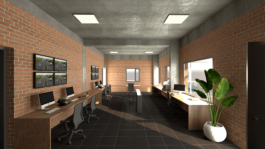
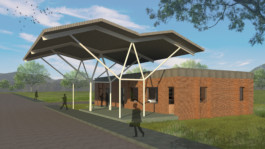

Epsilon Carbon
April 2020 - March 2021
Category
Industrial Architecture
Authors
SDM Architects
Role
Working Drawings, 3D Visuals & Renders, Material Representation Views
Epsilon Carbon has their main manufacturing unit in Vijaynagar, Karnataka. It is a coal chemical processing facility, which holds two large expanses namely Advanced Carbon & Carbon Black.
Advanced Carbon comprises of all the production unit, factory buildings, substations, pilot plants etc.
Carbon Black comprises of all the human functional buildings, thus widening the scope of Architecture.
Following are the buildings of Carbon Black »
01 Administration

Programme: It has various departments like HR, Director’s Cabin, Meeting Rooms, Accounts, etc.
Capacity: 50-60 people
Area: 1700 sqm
A rectangular bay with a light steel structure combined with two flat-roof cubicles is repeated in a linear fashion. The form of the roof is such that it allows soft daylight inside.




Exploded Isometric Views



Material Representation Views



Rendered Views



02 Canteen

Programme: This building comprises of Kitchen, Dining, Sit-outs, Utility, Toilets.
Capacity: 200 -210 people
Area: 920 sqm
Right besides the Admin building lies the Canteen building. This is a central location and walkable from the bathhouse, lab & the admin. The sloping roof having skylight on three sides encloses the dining space below.
The kitchen pot-wash, storage, utility is all constructed in exposed brick work & RCC. Steel Structural frame and the skylight frames are painted in white to make the space feel lighter and organized. The flooring is black kaddapa stone in the interior & rough kota stone used in the exterior.
Exploded Isometric View

Sectional Perspective

Rendered Views



03 Bathhouse & Security

Function: Biometrics & Wating area in Security. Shower, Laundry & Locker area in Bathhouse.
Capacity: 50-60 people
Area: 700 sq.m
Bathhouse is the second building after Security from the material entry gate. It has 150 shower cubicles, lockers and laundry area. Workers come here to wash & change clothes. The roof of the structure is exposed concrete bands resting upon intermediate pedestals allowing north-light to penetrate through the building. Openings from vertical planes is minimal due to the minimal human visibility.
Exploded Isometric View

Material Representation View

Rendered Views





