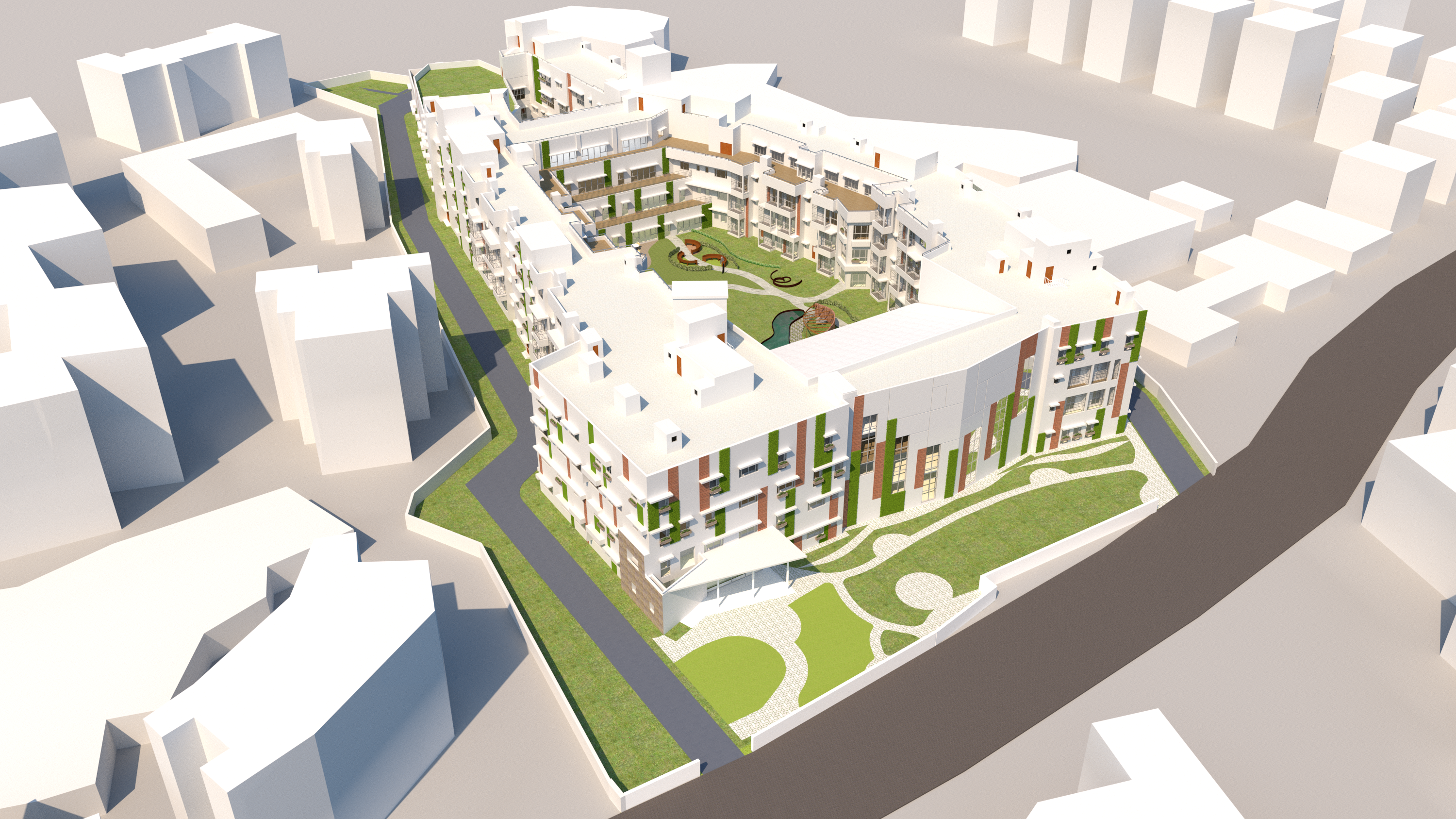
Home for the Aged
Category
Authors
Role
April 2020 - March 2021
Residential, Housing
SDM Architects
Working Drawings, GFC Drawings, Interior Construction Drawings, Details Drawings, 3D Visuals & Renders
Home for the Aged is a residential facility with basic amenities and a chapel for senior citizens aging above sixty five years. This site is an existing residential complex for the same, which has been completely demolished. The site boundary has multiple edges and hence the periphery or the form of the building design. One its edge is connected to the main road. The site is surrounded by mid-rise structures on all the other sides.
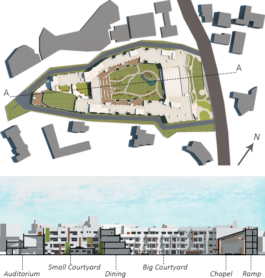
Chapel Facade

Dining Facade

Details (Balcony Drawings)

Details (Skylight Drawings)
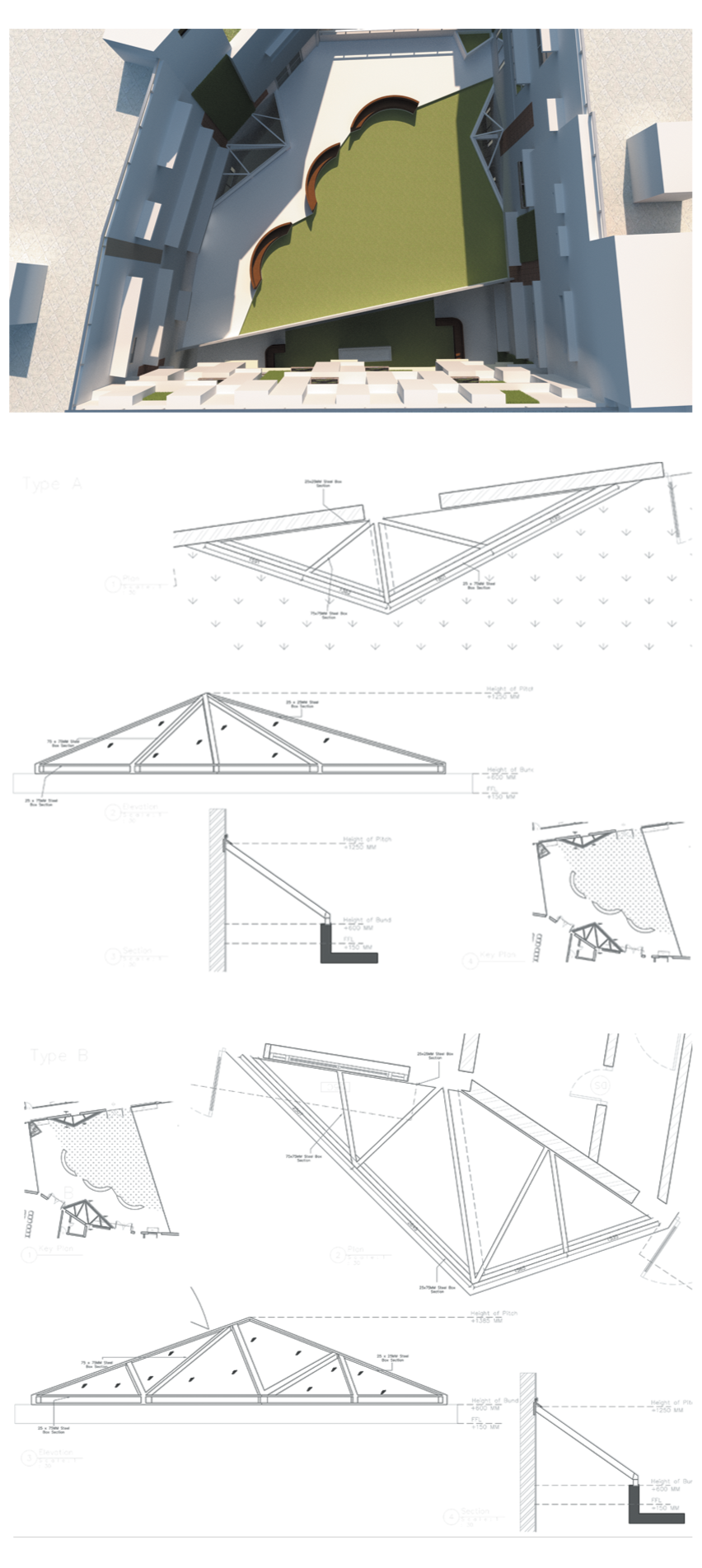
Rendered Views
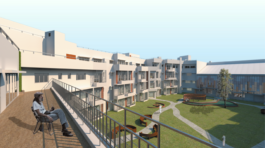
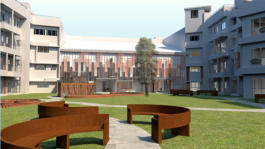
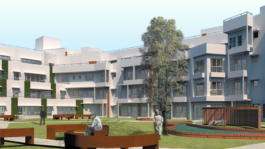

Home for the Aged
April 2020 - March 2021
Category
Residential, Housing
Authors
SDM Architects
Role
Working Drawings, GFC Drawings, Interior Construction Drawings, Details Drawings, 3D Visuals & Renders
Home for the Aged is a residential facility with basic amenities and a chapel for senior citizens aging above sixty five years. This site is an existing residential complex for the same, which has been completely demolished. The site boundary has multiple edges and hence the periphery or the form of the building design. One its edge is connected to the main road. The site is surrounded by mid-rise structures on all the other sides.

Chapel Facade

Dining Facade

Details (Balcony Drawings)

Details (Skylight Drawings)

Rendered Views


